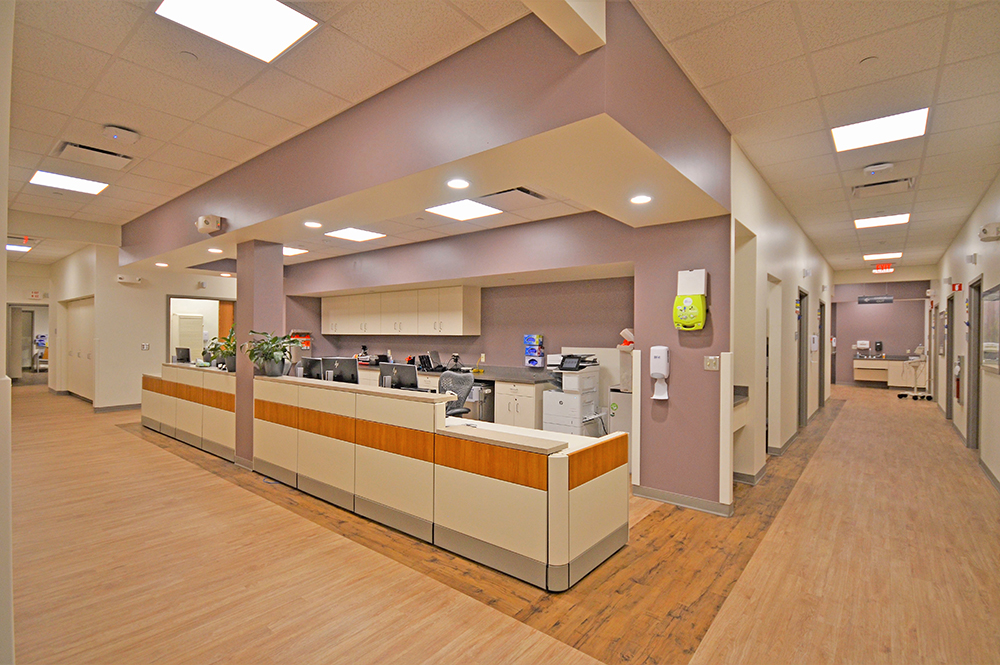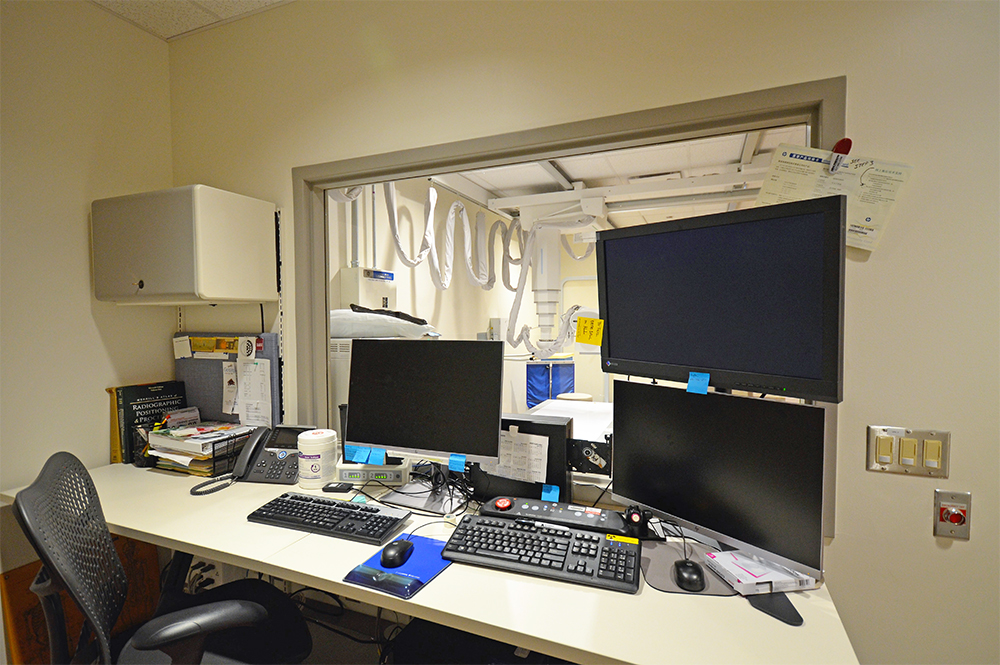Camp Hill, Pennsylvania
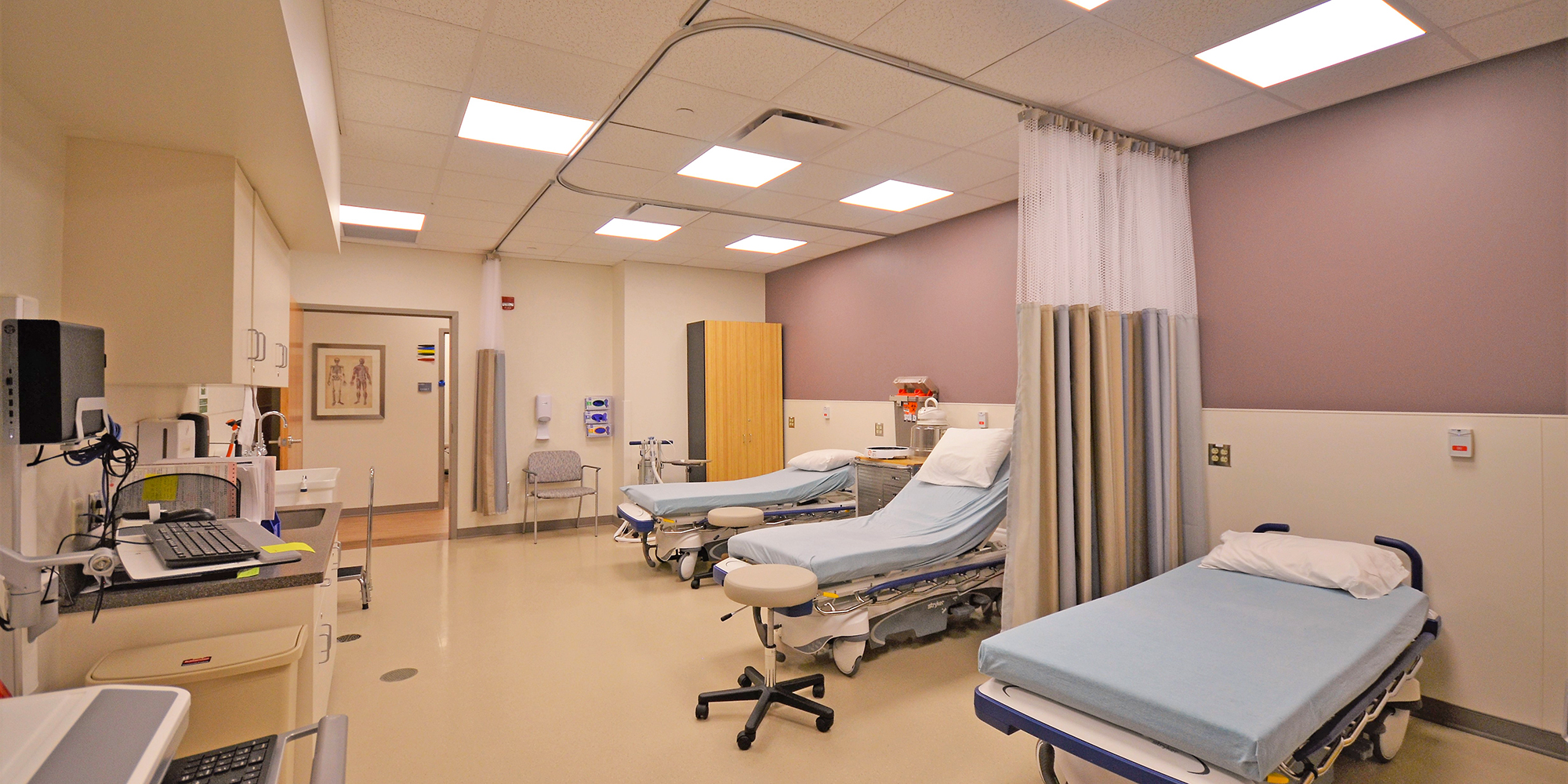
Project Quick Facts
Services Performed: Architecture and MEP Engineering
Size: 13,790 SF
Completion Date: August 2019
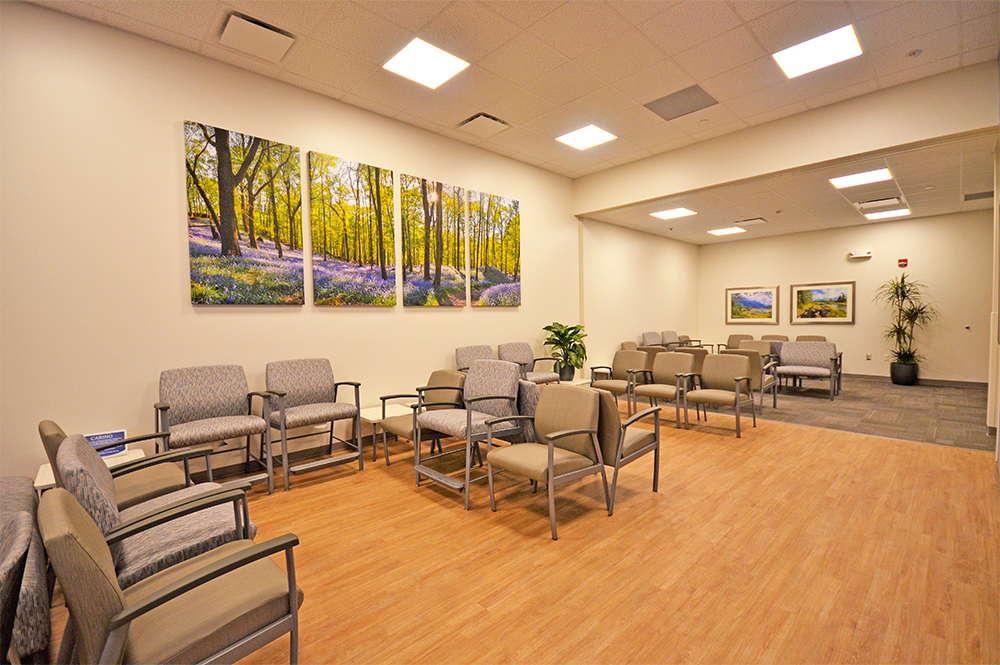
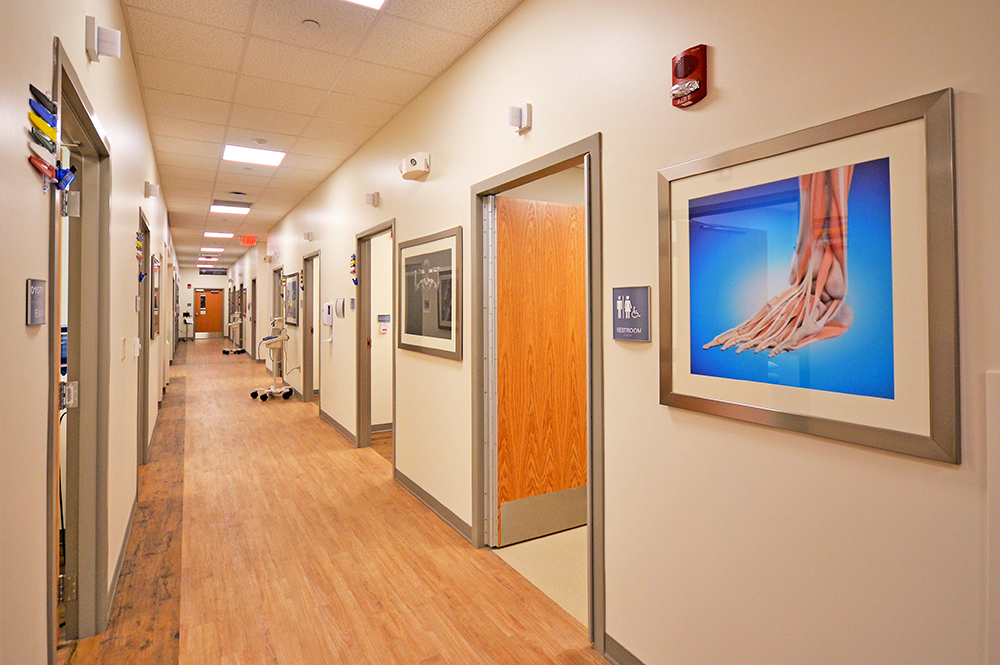
The $3.8 million Geisinger Holy Spirit Orthopedics at 429 N. 21st St. in Camp Hill, PA encompassed approximately 13,790 SF of alterations to an existing Rite Aid Pharmacy building. This new orthopedics clinic has expanded services for bone, joint, spine, hand and foot care, state-of-the-art medical technology and double as many patient rooms as before. All of this is also conveniently located on Geisinger Holy Spirit’s hospital campus.
The creation of a new front entrance with reception/check-in area and a dedicated discharge space was implemented into this design. The waiting room contains beautiful artwork reminiscent of local wildlife and holds about 60 patients and guests comfortably. Twenty-two exam rooms line the hall of this building along with a new X-ray suite that then branches out into three other rooms. Two of these X-ray rooms have medical equipment in them and the third is used as shell space. Additionally, there are physicians’ offices and program support space to serve the Orthopedic program at Geisinger Holy Spirit.
During the course of this project from an MEP Engineering standpoint, the existing rooftop air handlers were replaced with a conventional rooftop air handling system to support the various environments for the program space components with zoning. A new electrical service was necessary due to X-ray voltage requirements. The electrical distribution is fed from the existing 600Amp 120/208-volt service and supports the installation of X-ray equipment. Also, set-up transformers were required based on the type of X-ray equipment that was selected. The plumbing system connects to the existing under slab sanitary system with new overhead water distribution piping. The existing fire protection system was modified to accommodate the new layout.
No exterior upgrades were necessary for the exterior other than patching at the new entrance and a new exterior ramp at the rear for egress. No upgrades were necessary for the existing parking area other than new line striping.
This project was designed to meet Chapter 3 of the FGI Guidelines and local IMBC code requirements. The intent was to design through the construction documents phase for budget pricing then bidding.
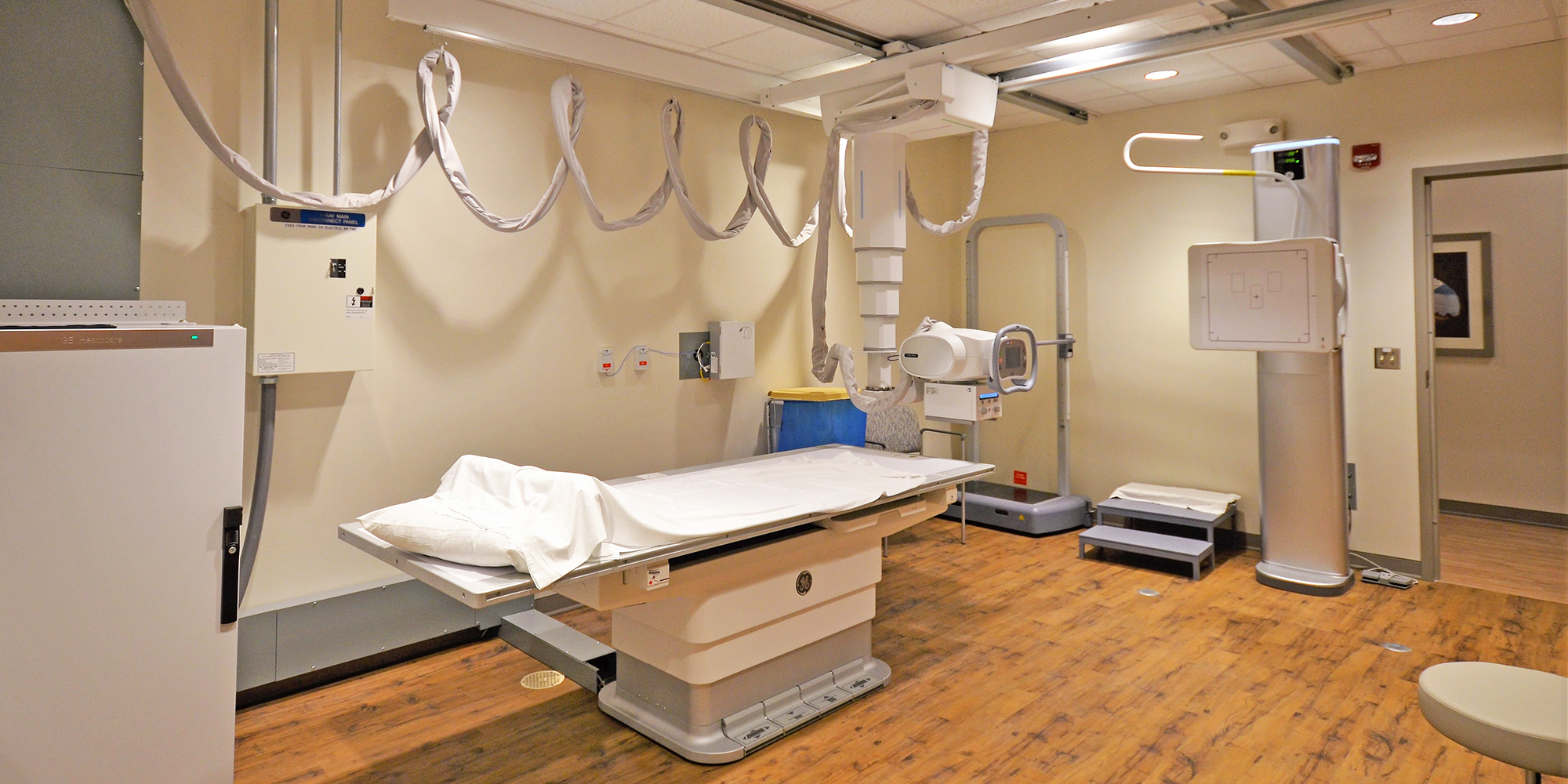
Project Team Members

Vincent M. Pietrolungo
Associate/Regional Manager
Joel P. Trexler, ACHA, AIA
Principal
Kara E. Virostek, AIA, NCARB
Project Architects