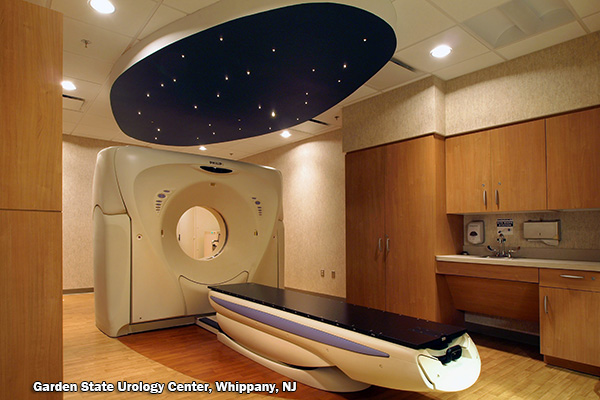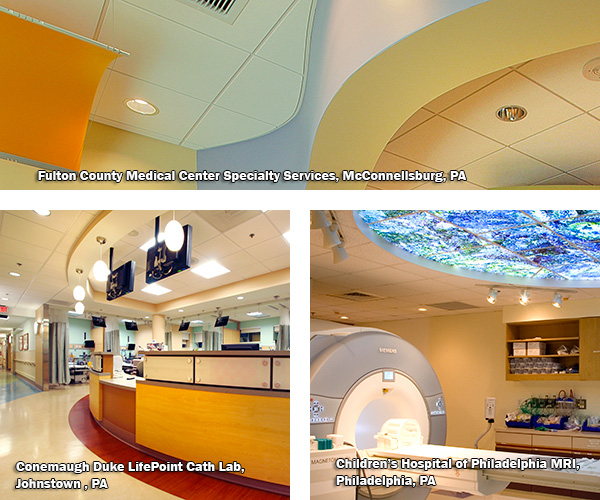Dealing with Code Interpretations from Hospital Design through Operations
In many instances, the intersecting codes don't overtly contradict one another but, instead, add levels of side-by-side requirements

To achieve healthcare building (or facility) compliance with all regulatory bodies, healthcare designers, contractors, owners and facility managers often find it’s necessary to strike a balance among overlapping—and occasionally contradicting—requirements.
In many instances, the intersecting codes don’t overtly contradict one another but, instead, add levels of side-by-side requirements that can make for exceedingly complicated structures.
Different Ways to Achieve a Safe Result
One example to achieve a safe result comes from the highly regulated area of fire protection. Both the NFPA and IBC set forth exceptionally specific fire protection requirements for elevators, but they do so in very different ways.
The IBC, for example, states that a multi-story building with a two-elevator core must have an elevator lobby on each floor that is separate from the rest of the building. NFPA’s Life Safety Code doesn’t address this specific need. Instead, it states that facilities need smoke detection at the top of the elevator shaft and throughout the building.
Similarly, the IBC requires “shaft wall” construction for ducts connecting two or more floors. For the IBC, any penetrations of a shaft wall require both fire and smoke dampers, whereas NFPA requires only fire dampers.

Since NFPA compliance is typically the priority during the healthcare facility design process, as it is the guideline reference of note for CMS, it may seem tempting to focus on its fire protection practices. However, surveyors from different organizations will arrive with varying perspectives on this issue. While the State Department of Health’s surveyors look only for smoke detection and fire dampers as evidence a facility meets NFPA’s parameters for that elevator area, local fire marshals might cite the lack of an elevator lobby or smoke dampers as a deficiency when surveying according to IBC. To achieve consistent compliance satisfying all authorities with jurisdiction, it is necessary to satisfy all code requirements.
A Holistic Way of Viewing Coinciding Requirements
In general, if there is a discrepancy in fire and smoke ratings requirements between the NFPA and IBC, hospitals should comply with all requirements. However, this can potentially lead to the inclusion of duplicate components, such as redundant fire and smoke dampers. This can also cause confusion over the application of specific components and how they tie into the larger system of fire protection.
To simplify compliance in instances such as this one, it helps to start with a holistic approach to compliance solutions. Design professionals can help create simple solutions that meet the broadest level of code requirements.
New technology, such as building information modeling (BIM), can also help. Through BIM models, designers can review specific component details in a broad, holistic image of all building systems. Increasingly, these models are then transferred to healthcare building owners. This allows facility managers to more easily access information about how components fit into the overall fire protection plan. By regularly noting any changes in BIM models, facility managers can also better ensure that any future updates remain compliant with all relevant codes.
Ensuring Designs to Meet Code Intent
When facility managers have questions about how to interpret the codes to find the best solution for meeting multiple requirements, their decisions are best made when they can take a broad look at how the requirements intersect. By understanding the intent of the codes, it’s possible to simplify designs that maximize patient and staff safety. These simple solutions can also help ensure any new healthcare facility design or future renovation maintain compliance with the applicable codes. In the next chapter, we’ll explore additional strategies for maintaining compliance through renovations.

Like what you just read? This blog post is the fourth chapter from our Executive Guide on facility compliance. Click here to download the entire version of JPT's Executive Guide - The Complexity of Healthcare Facility Compliance.