Improving the delivery of patient care is at the heart of everything we do. And like the physicians we serve, we take a holistic approach to this mission. Our firm has delivered a full range of architecture and facilities engineering services for hospitals and all types of medical buildings across the United States.
Services
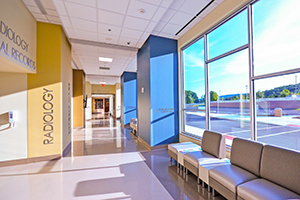
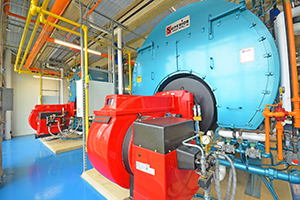
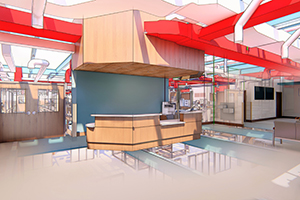

ARCHITECTURE
ENGINEERING
PLANNING
CONSULTING
What makes JPT stand out from the rest?
- Fully-integrated Architectural & Engineering firm
- 100% focus in Healthcare - Only project type we take on
- Certified Women-Owned, Small Business (Minority/Diverse Business)
- Standard high-level BIM Model - Clash resolution in every design
- Prior Healthcare Facility Leaders on staff
- Quality & high-level documentation
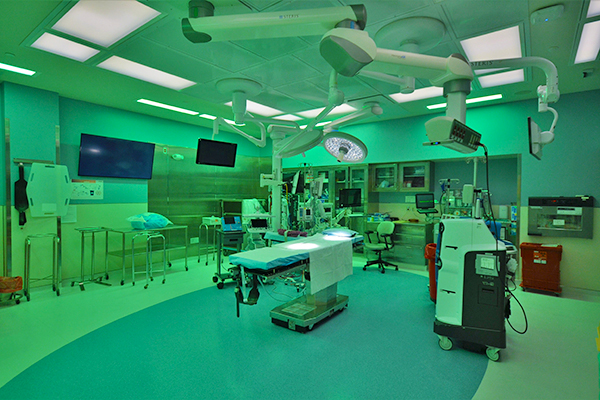
Quick Facts

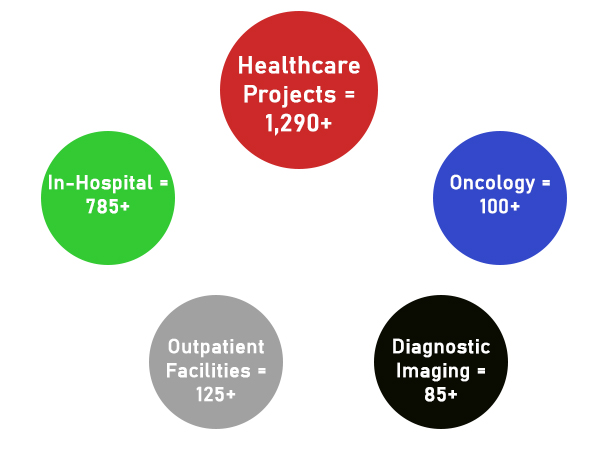
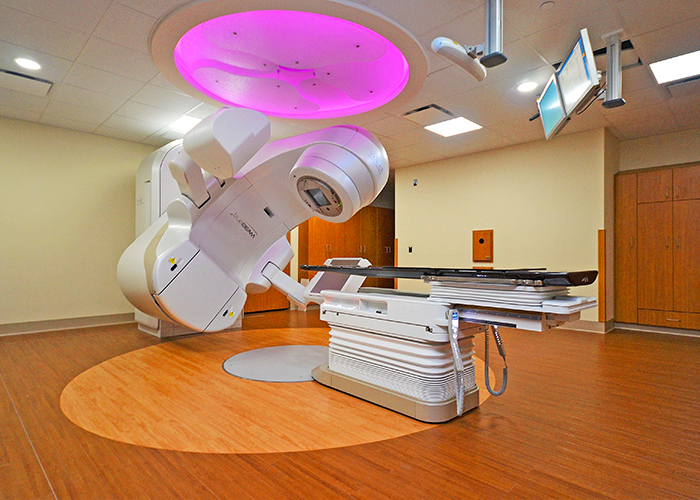
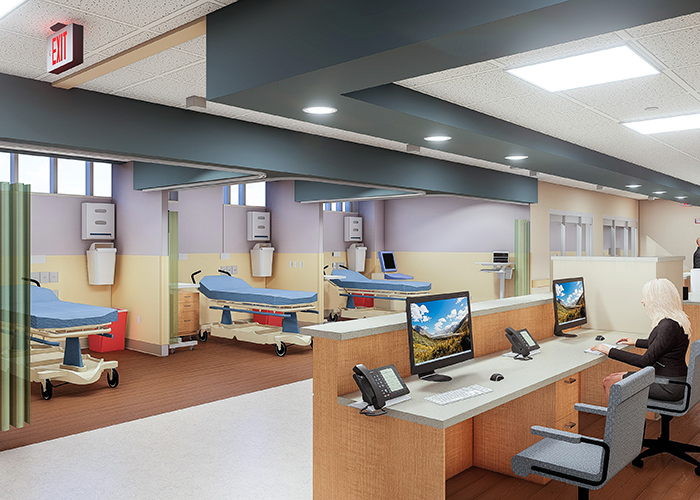
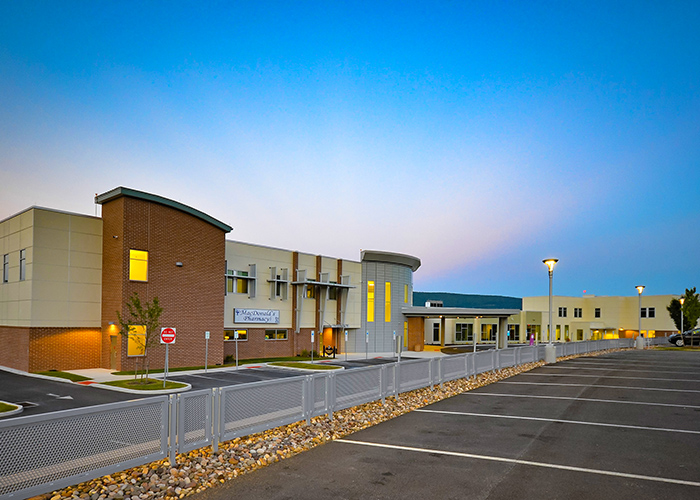
Added Value
Arc Flash Study - JPT’s standard design delivery includes short circuit and selective coordinating using SKM. This software output file is then made available to the project owner and contractor to reduce the cost of the Arc Flash Study. We can also perform the Arc Flash Study as an additional service.
Coordination Drawings - Every project includes above ceiling and in-wall coordination in a BIM model. The bottom of duct, pipe and conduits can be printed in color at ¼” scale for the contractor use in installation. The BIM model can also be made available to the construction team with BIM training offered to their team
members.
Commissioning - JPT can assist owners in developing and executing a transparent and effective commissioning plan. This service can cut the cost of a third-party commissioner agent by 50% or more.
Self-Commissioning - As a firm that is able to self-perform commissioning services, we are committed to the long term operational success of the project. In the scenario, the client experiences a much smoother and more time-efficient commissioning process by engaging the design engineer to perform
all levels of commissioning identified. As a self-commissioning firm, we have intimate knowledge of the design intent, details, and nuances, and is engaged in frequent dialogue with the contractor during the construction process; both factors enhance their effectiveness in the commissioning role.
Matterport - The Built Environment has recently become more accessible, collaborative and interactive than ever before with Reality Capture Technology in Matterport. Matterport is a powerful 3D mapping tool that scans a space and then presents an extremely detailed 360-degree virtual model. Essentially, Matterport creates a digital twin of the area it has just scanned that was synthesized from immersive 3D images with spatial and measurement data. This digital twin can be viewed, via URL link, by anyone in any location, provided they have a connection to the internet.
Renderings & Animations - JPT has advanced in-house rendering and animation capabilities that can be used to meet the 3D visualization needs of all your fundraising initiatives and just to get you excited for your project. These visual expressions are also used as a tool throughout the design process to communicate and gain an
understanding of the proposed design to all stakeholders involved in the project.
Thermal Imaging - PT has several trained Level I Thermographers who can provide readings for electrical, mechanical, building systems and building envelops. We take a thermal imaging camera which creates an image representing an object’s surface temperature. This technology looks for infrared heat, not visible to the naked eye. We can then “see through” building components to evaluate the thermal gradients (temperature differences).