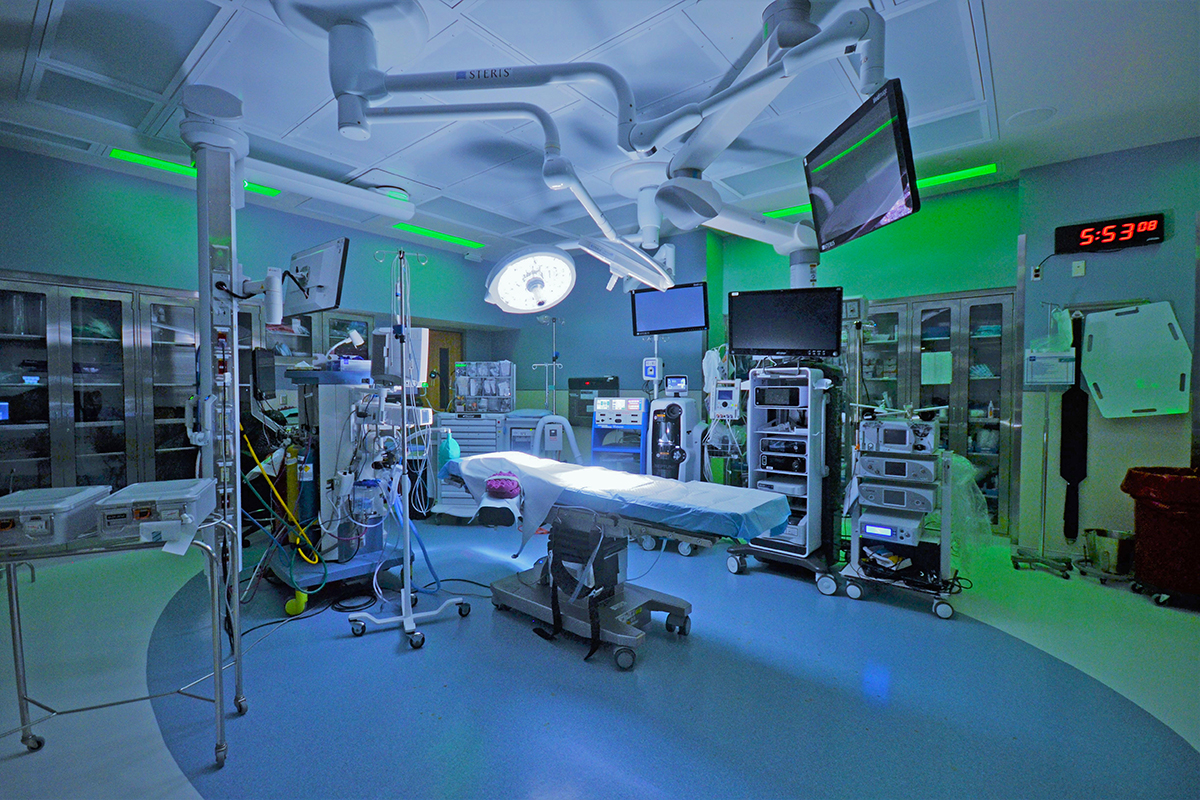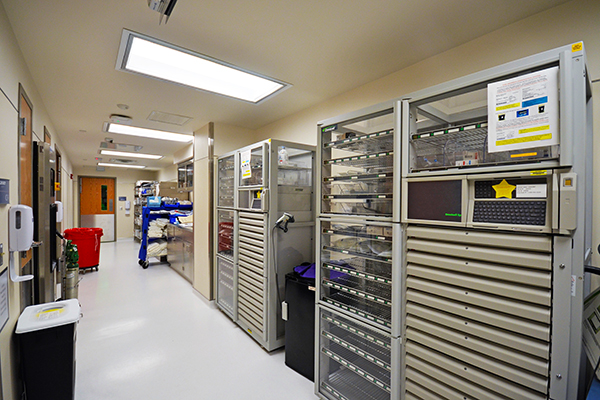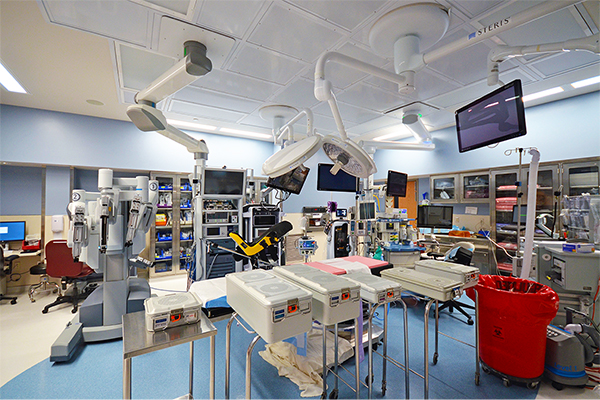Central Pennsylvania Health System
Operating Room Suites

Project Quick Facts
Services Provided: Architecture and MEP Engineering
Size: 5,780 SF
Completion Date: October 2019


The Operating Room Suites at this hospital consist of three new operating rooms anticipated to be used for minimally invasive surgery, neurological, and orthopedic procedures. Additionally, associated ancillary spaces within the area include scrub areas, sterile supply storage, equipment storage, flash sanitization, inpatient holding, staff charting and circulation. Consisting of the design, preparation, and completion of documentation of approximately 5,780 SF, this project was a major update to the hospital’s operating procedure space. Located on Level 2 of the hospital, project phasing was implemented so the operating suite remained operational.




