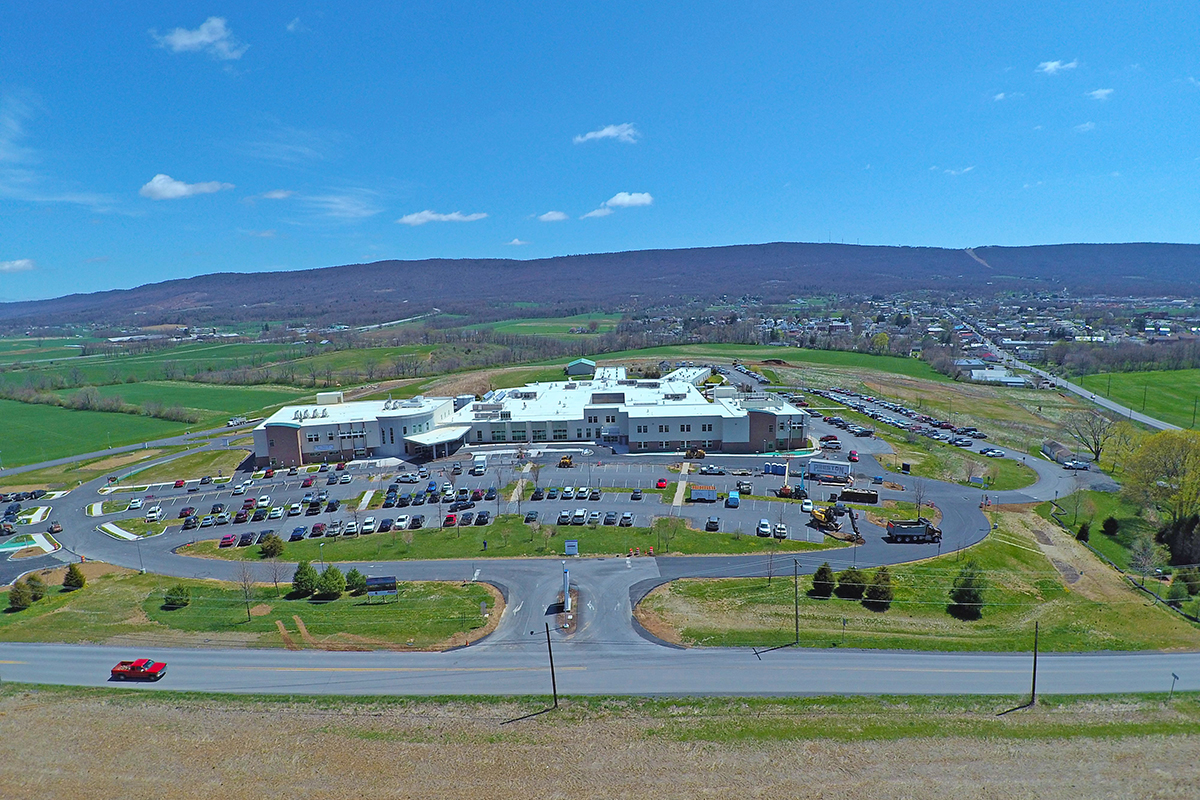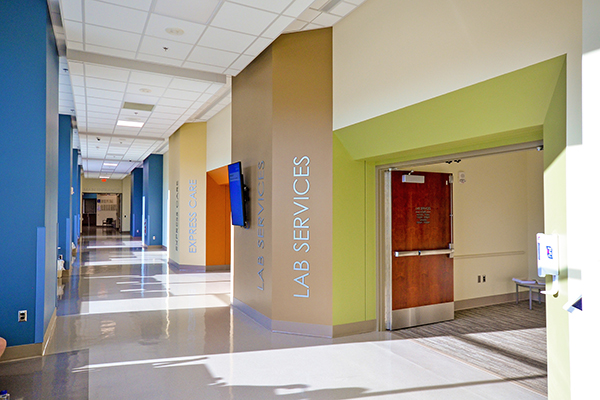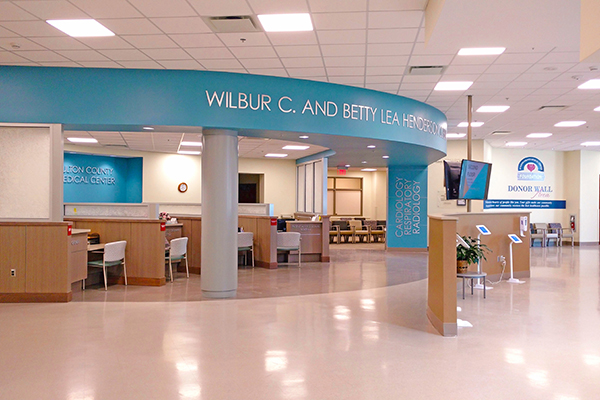Pennsylvania Critical Access Hospital
Center for Advanced Medicine

Project Quick Facts
Services Provided: Architecture and MEP Engineering
Size: 70,000 SF
Completion Date: June 2018


This critical access, 88-bed hospital decided to implement an expansion broken up into four phases in order to consolidate services into one convenient place and revitalize the rural facility’s image. The two-story building is connected to the hospital through a concourse. Primary Care, Specialty Care, Behavioral Health and IV Infusion sites are what the facility’s program is centered around. Upon Entering the building there is the MacDonald’s Pharmacy and kiosk check in desks for cardiology and radiology. This project also entailed nuclear medicine suites, dictation areas, 40 exam rooms. This second-floor features large windows in private rooms for those undergoing IV infusion. On the first floor, there is an Express Care, along with Pulmonology floor, Occupational and Physical Therapies with work hardening, Cardiac Rehabilitation, Pediatrics, Pharmacy and a café.




