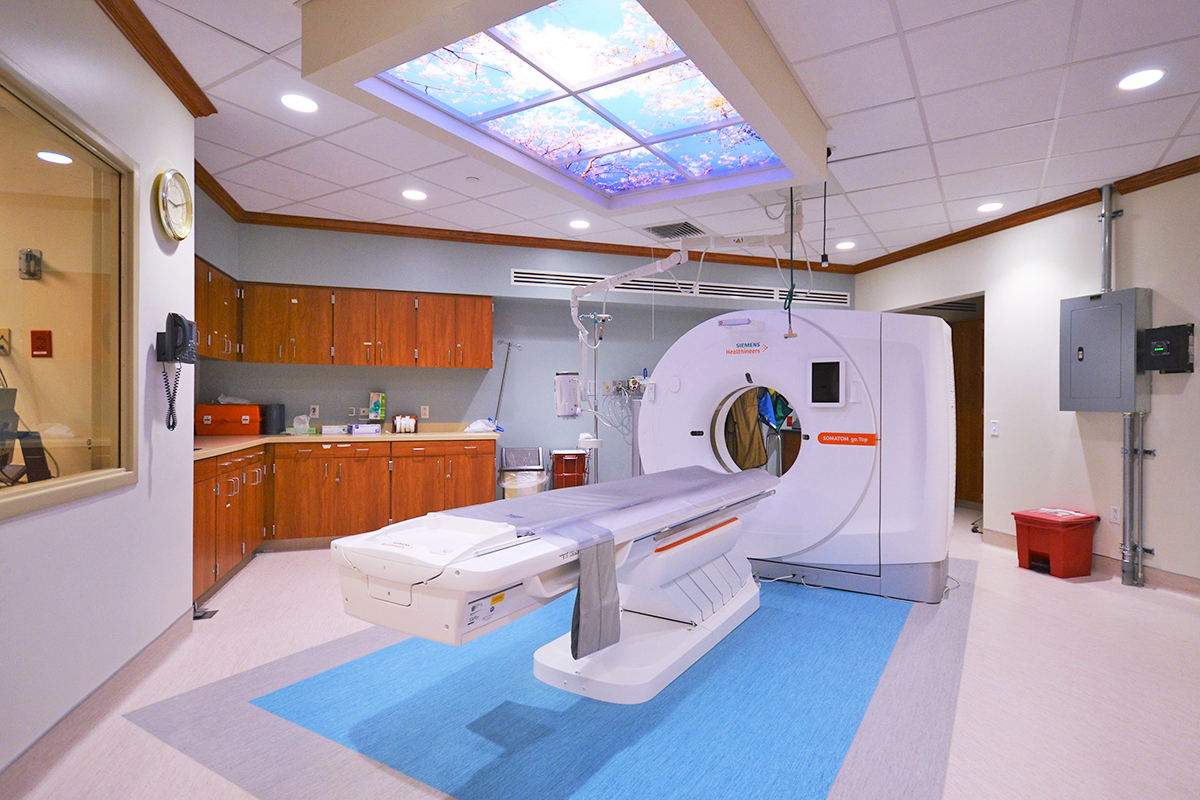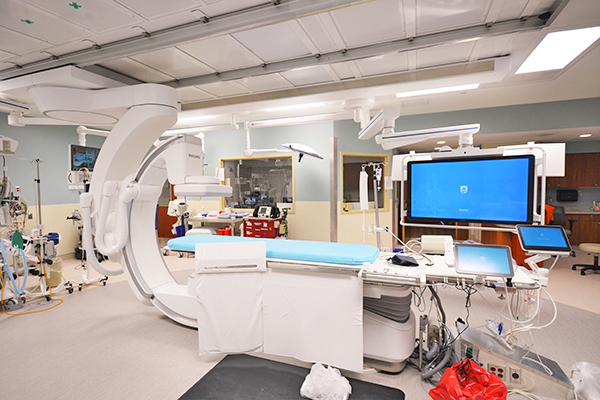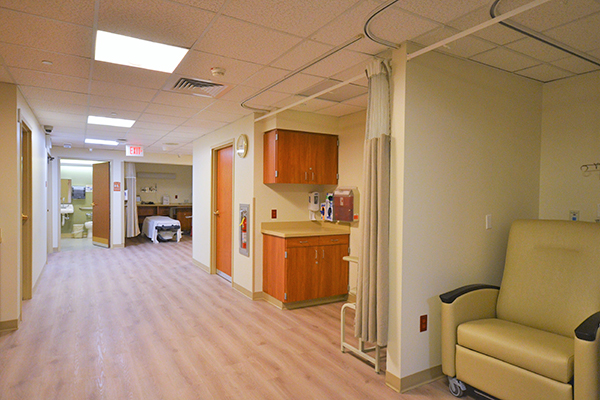Southwestern Pennsylvania Hospital
Hybrid Operating Room – MRI/CT

Project Quick Facts
Services Provided: Architecture and MEP Engineering
Size: 3,945 SF (Hybrid OR 924 SF)
Completion Date: January 2021


Construction of this Southwestern Pennsylvania Hospital’s new Hybrid OR – TAVR Procedures room was done from the existing Cath Lab #2 and #3 spaces. Equipment replacements were executed of the MRI and CT scan rooms. The scope of work included demolition of two (2) Cath Labs (#2 and #3) to construct the new Cath Lab which is complete with an expanded Control Room and separate Equipment Room. Construction also included lead-lined gypsum board walls, monolithic ceiling and suspension system; above ceiling Unistrut system; medical gas/electrical equipment booms; LED lighting; Laminar Flow diffusers; fire protection and built-in casework along with floor and wall finishes.






